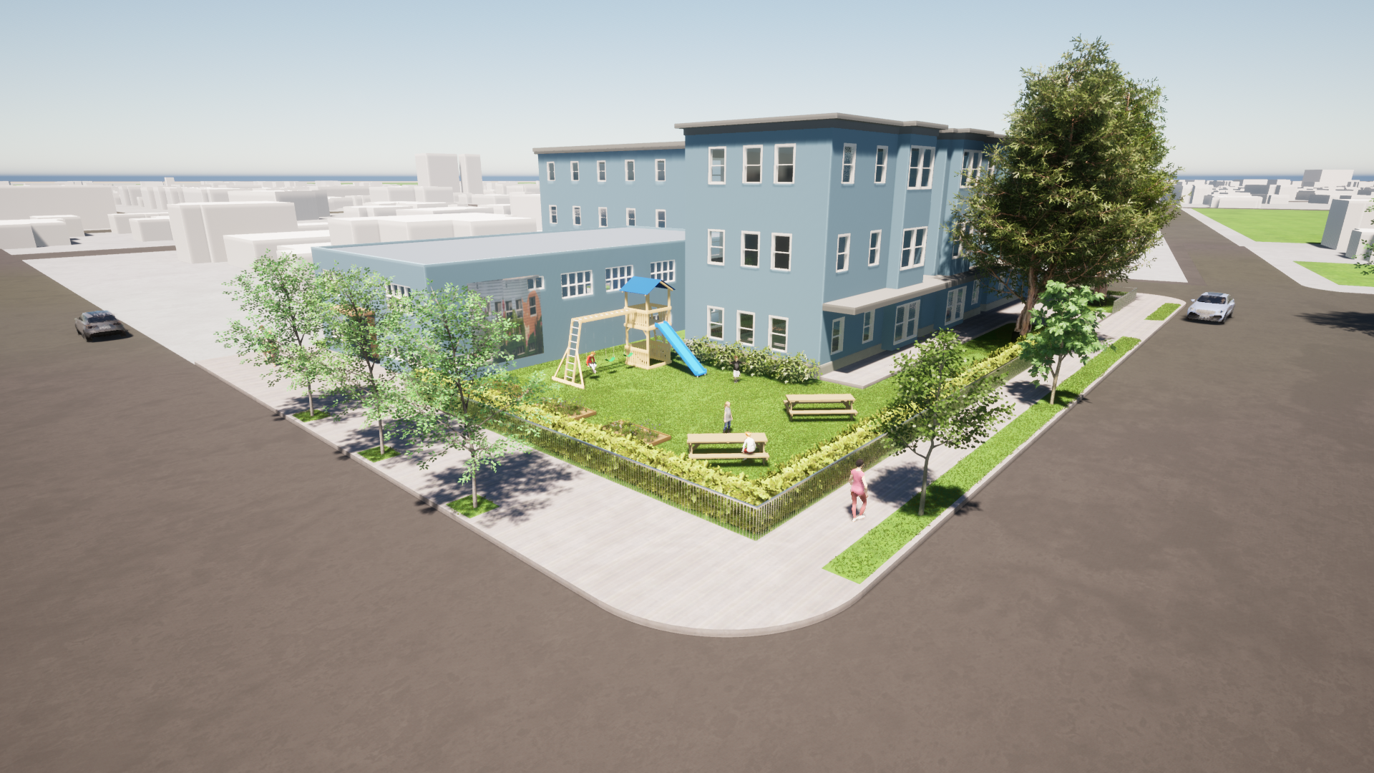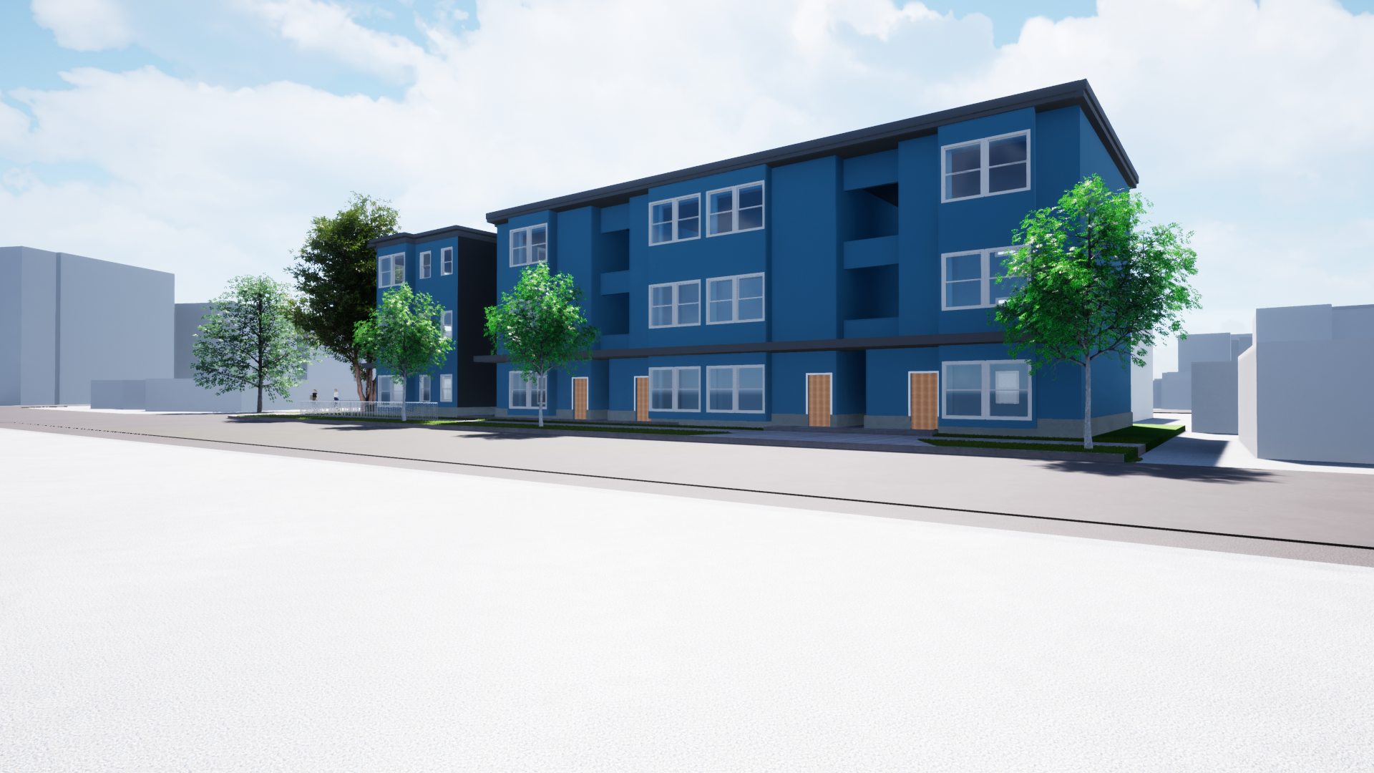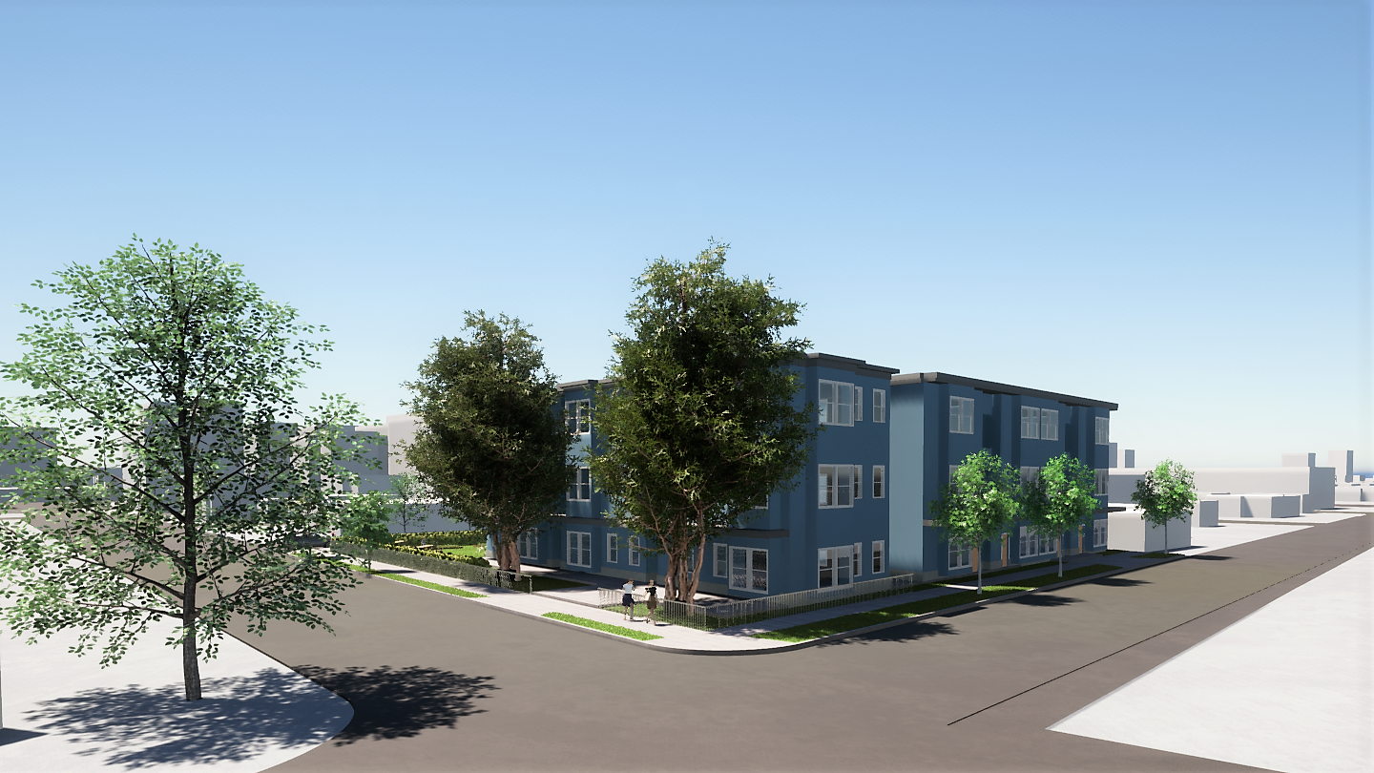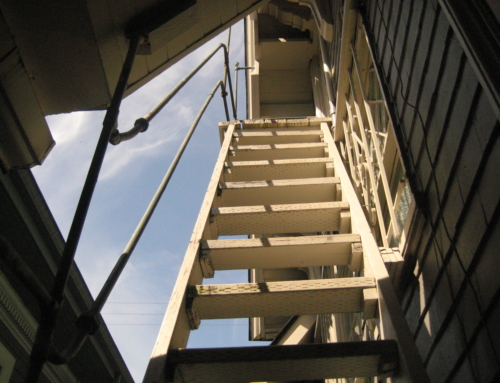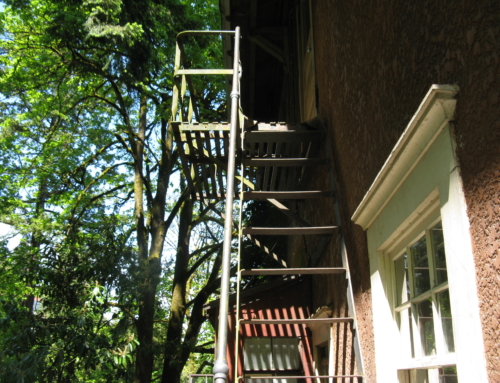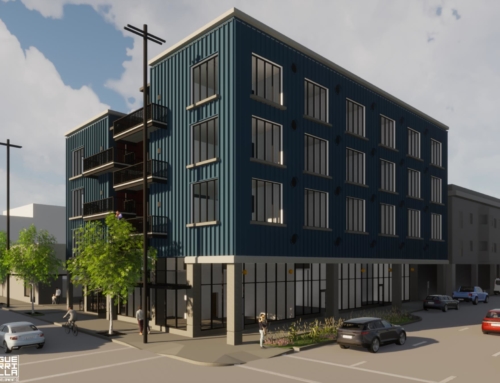Project Description
Community of Hope Apartments
When Community of Hope had the opportunity to expand their existing program that offers shelter to houseless, single parent families, they reached out to Convergence to help them envision what was possible. The available land wraps around their current building, but they wanted to preserve some space for a playground and to maintain visibility of their donated mural. We developed a list of space and future resident population needs. The facility was to focus on affordable housing for families, so the units needed to have more bedrooms than a typical building. The design was kept at 3 stories tall to make it work better as a walk-up and to keep costs down. All entrances were kept along the streets to promote neighbor interaction and resident safety. Convergence did the schematic design work free of charge as one of our major pro bono projects.


